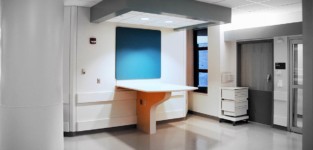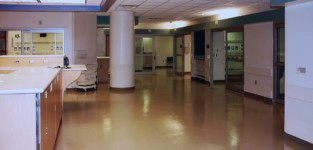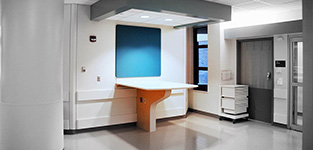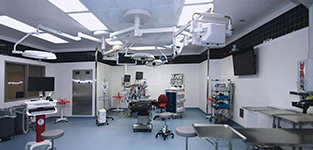
UC Health Surgical Intensive Care Unit
DNK Architects was selected for the expansion of the Surgical Intensive Care Unit (SICU) located on the 2nd floor of the Critical Care Pavilion at the University of Cincinnati Medical Center. Work involved the expansion of an existing Surgical Intensive Care Unit (SICU) into an area formerly used as a Burn Unit. The existing 18-bed unit was expanded to 32 beds.
Work was accomplished in two phases in order to maximize bed usage and enable uninterrupted patient care and access to the unit during design and construction. Click on images below to view project.
Expertise:
Healthcare Planning | Interior Design
———
Designing treatment spaces that provide emotional and physical comfort to patients while supporting the needs of clinicians is essential. DNK Architects added special, soothing lighting for cancer patients when designing this hospital renovation.
All Health/Wellness Projects











