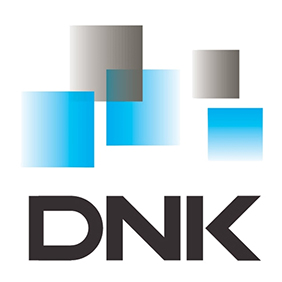
Lincoln Heights Missionary Baptist Church
DNK designed a 35,000 SF Family Life Center for Lincoln Heights Missionary Baptist Church. The site straddled the municipal boundaries of Woodlawn and Lincoln Heights and, accordingly, a zone change, a conditional use approval, and a setback variance were obtained in order to develop the property.
The design features an inviting and user-friendly reception space, teen lounge, meeting rooms, 500-person banquet room, full-size gym, choir room, and more. The 1,100 SF kitchen features commercial grade equipment, cold and dry storage, scullery, prep areas, and a loading area. The new Family Life Center is attached to the existing worship center for ease of access to support the church’s various ministry and community outreach efforts. Click on image below to view project.
Expertise:
Site Planning | Architecture | Space Planning and Design | Landscape Architecture
———
DNK also designed this fully-equipped family center and community space to meet the fellowship and activity needs of this Cincinnati worship center.
All Lifestyle Projects





