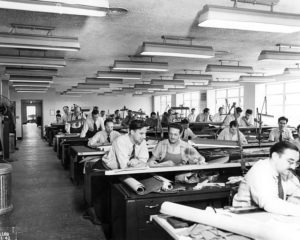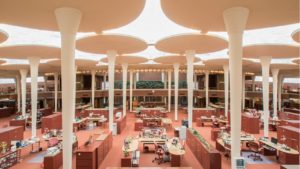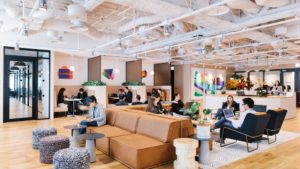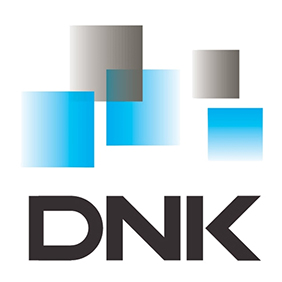GOING BACK!
The second installment of the NEW NORMAL starts here. To understand what the future of the modern workplace will look like, it’s best to start with where it began: a history of the open office. We will start with a brief look at open offices as a design approach.

Today the Open Office concept is the standard for the design of a modern workplace. Clients like the uninterrupted views across vast column free areas. But, this is not a new concept. Throughout modern history the open office has existed. There are multiple examples of office spaces in the 1930’s thru the 1970’s where open space was the standard. “You’re not going to believe this, but the open office pre-dates cubicles. They ‘were invented by architects and designers who were trying to make the world a better place—who thought that to break down the social walls that divide people, you had to break down the real walls, too,’” says author George Musser of the Scientific American. And so that’s what designers did, they took down walls and opened up floor plans, allowing for uninterrupted visibility but also, opening the proverbial lines of communication between employees and employers.

But why does the Open Office Plan still exist today? It is my theory that there are a couple of issues that drove the concept. First, it had to do with communication. Many believe that it is more efficient to eliminate as many walls as possible so that staff working on projects together can communicate without having to leave one cubical or office to go to another to gain insight on the project.
A second major driver of the efficient Open Office Plan is the reduction in leased or owned space, therefore decreasing real estate cost to a company. This cost can account for 30% or more of the yearly operating expenses. Along with the impact of real estate costs on a company’s annual budget, the upfront cost of interior construction is burdensome.
The Open Office Plan eliminates construction and infrastructure thereby reducing the cost of the building. Clients have also reduced the size/footprint of the space allotted to staff.
At one time the standard was to assign 150 – 200 sf per employee with an exception: from mid-level leadership to the executive suite being allocated 250 sf+! Between 2009 and 2019,the industry has seen as much as a 20% reduction in allocated space per employee. The Open Office offers a way to both reduce real estate costs as well as the up-front construction costs: less space, less annual rent; -fewer walls, less upfront money spent.

The 21st century has introduced another factor to the Open Office Plan: younger employees are looking for creative and inspiring work spaces with far fewer barriers between them and upper level management. They believe that the workspace and environmental factors should create happiness in the office which directly increases productivity. What is interesting is that a 2014 IPSOS (Global Marketing Research Firm) research document shows that 85% of employees are dissatisfied with their workplace and cannot concentrate. Employees depending on work assignment say that they need periods of head down focus time.
Now you may be asking yourself what does the Open Office Plan have to do with the “NEW NORMAL”. In the previous post I posed that COVID-19 is going to change today’s office space. So a good place to start is with a short 20 year history of viruses that have had a tremendous impact on society.
• SARS, was first discovered in the Guangzhou province of southern China in 2002
• H1N1, virus emerged, detected in the United States in 2009 (similar yet not as deadly as the 1918 Pandemic Influenza Virus)
• EBOLA, first detected in 1976 in South Sudan, the most recent outbreak was in 2014 in Guinea and neighboring countries.
• COVID-19 first detected in December 2019 in Wuhan, China.
The world has known virus, plagues, and pandemics since 1200 BC. The epidemics have had varying impacts on society. The four viruses identified above represent a very small number of the infectious diseases that have attacked the human populations of the world over the centuries. To understand the impact of the four we listed above, SARS has been cited to have killed 774 between 2002- 2004, H1N1 had a death toll in the range of 151,700-575,400 and Ebola led to the death of an estimated 13,795 people to date. According to the Johns Hopkins Coronavirus Resource Center, as of 6/2/2020, COVID19 has claimed the lives of 376,177 people across the world. At these rates, it is clear that these viruses impact our society in other ways like closing borders between countries and the seemingly instantaneous halting of economies across the globe.
Each of the viruses listed (except EBOLA) spread by respiratory droplets (i.e. droplet spread). (Now we have multisystem inflammatory syndrome in children (MIS-C) associated with COVID-19, very little is known about this syndrome to date.) Droplet spread can happen when droplets from the cough or sneeze of an infected person are propelled a short distance through the air and deposited on the mucous membranes of the mouth, nose, or eyes of a person nearby. The droplets travel 200x farther than previously understood, per a MIT Novel Study from April 8, 2014. Lydia Bourouiba, an associate professor at MIT, has researched the dynamics of exhalations (coughs and sneezes, for instance) for years at The Fluid Dynamics of Disease Transmission Laboratory and found exhalations cause gaseous clouds that can travel up to 27 feet. They also land on various surfaces and continue to live for a short time, able to be transmitted to additional unsuspecting victims.
Transmission of these highly contagious viruses via the air and surfaces present a major problem for the Open Office Plan and offices in general. Previously the big concern of the Open Office Plan had been sound transmission and lack of private heads down space, but now the biggest concern of the open office is going to be virus/germ transmission. The New England Journal of Medicine research has shown that viruses can survive up to 72 hours on surfaces (72 hours on plastics, 48 hours on stainless steel, 24 hours on cardboard). Understanding the survival of a virus on surfaces starts to reveal the impact it will have on offices. Most office work areas are made up of many hard surfaces constructed of metals and plastics, meaning that the office environment is potentially “contagious” for several days if left uncleaned. Another complicating factor is that employees in office environments share many work surfaces i.e. meeting areas, break areas, copy/printing areas, kitchens, and bathrooms for example. Some staff may spend a third or more of their day in the office doing various activities that may unknowingly spread the virus.
Now understanding more about the virus and its spread, we need to think about the office environment from the point of entry to the point of exit. When entering a workplace, each person encounters surfaces that may have come in contact with droplets from an individual infected with a virus. That means that each surface must be disinfected continuously throughout the day, ideally after each use. Those surfaces consist of entry door handles, entry keypads, elevator buttons, copiers/printers, desks, chairs, conference room tables, coffee machines, water dispensers, sink handles, restroom flush valves, restroom sinks, refrigerators, microwaves, boxes, books, files, light switches, computer keyboards, computer screens, remote controls to monitors, computer mice, thermostats, stair handrails, pen/pencils, etc. This list could go on and on. There are dozens more items that have to be considered as we come to realize that quick spreading infectious viruses may become more and more prevalent, especially with such a globally connected world. And with a globally connected world AND the open office colliding, we face more opportunities for micro outbreaks of viral spread that rapidly grow to epidemic and pandemic levels due to our work styles.
Continuing to think about and plan how we are going to manage the next virus, we have to prepare for the all of the issues, complications and changes it may bring.
Ali S. Khan, of The National Center Zoonotic, Vector-Borne, and Enteric Diseases says:
“…the time has come for us to move beyond seeing public health as the ax in the display case, where the sign says IN CASE OF EMERGENCY, BREAK GLASS. We need investment in preventive measures, he wrote, to make our communities resilient against such a nightmare- and the means viral discovery in the field; vigilant monitoring for spillovers; systems to produce diagnostic tests fast and in great abundance; better surge capacity of health-care providers; smart supply chains for P.P.E. (personal protection equipment) and ventilators, and coordinated planning among cities, states, provinces, nations, and international agencies for containing infectious disaster; public education to stiffen willingness to endure social distancing and quarantine monitoring; better public-health leadership and reliable funding cycles; and most critically, the political will to risk paying for preparedness that may not be needed.”
Just as 9/11 changed the way we fly, viruses are going to change the way we socialize with each other. When we consider how the attack on the World Trade Center changed life, we have to remember that there was a time when we did not have to stand in long lines waiting to pass through TSA to have our bags checked and our bodies scanned. Also, keep in mind that there a number of buildings requiring similar security measures. Our social lives both inside and outside of work, will not return to its previous state. As the world learns more about the way in which various viruses spread, architects will have to design buildings and environments to limit contact with surfaces, thereby, reducing the opportunity to spread the virus. It will require rethinking how people interface with buildings, whether in their homes, their offices or retail establishments. All of the physical spaces we come in contact with will have to be rethought, reimagined, reinvented.
Please check back for the next installment where we will discuss design options focused on addressing more touchless opportunities in our lives outside the home.
As you consider the NEW NORMAL feel free to contact DNK at info@dnkarchitects.com or @tweetDNK to learn more about our design principles and how we can help you and your organization prepare and redesign for the future.
