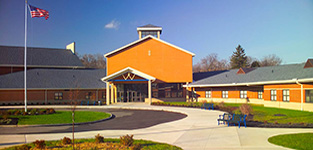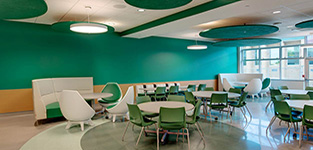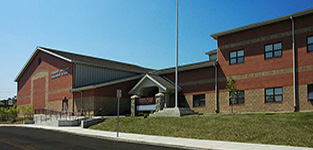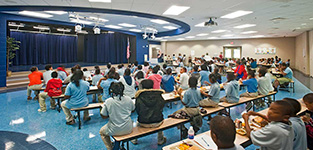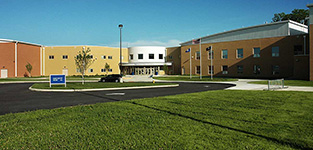
Louise Troy Elementary School
The new Louise Troy Elementary School combined two schools, Miami Chapel and Louise Troy, on the existing Miami Chapel school site. The new PreK-8 school is 72,000 SF and accommodates 473 children. An attractive rotunda serves as the main lobby and welcoming focal point for the new school. The school is centered on a 17-acre site, offering a park-like setting on all four sides. A circular drive provides safety and convenience for students and visitors arriving by buses and cars.
Other features of the school include three academic wings, an ELA/family room, a media center, art and life skills rooms, community-sized gym and auditorium, multi-purpose field, and softball field, plus two enclosed playgrounds. Click on images below to view project.
Expertise:
Educational Planning | Architecture | Interior Design | Site Planning | Landscape Architecture
———
DNK Architects builds the highest quality schools efficiently. We design spaces that are flexible, foster collaboration, and have a strong connection to the community they serve, like this PreK-5 school in Princeton, Ohio.
All Education Projects








