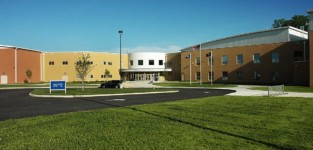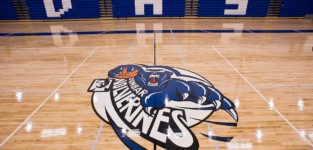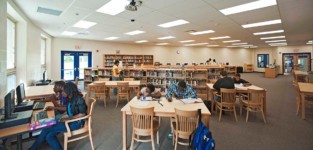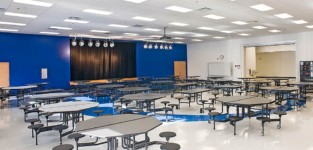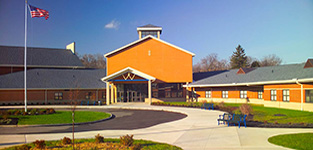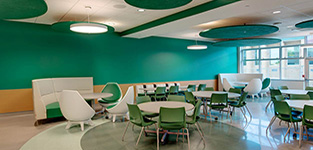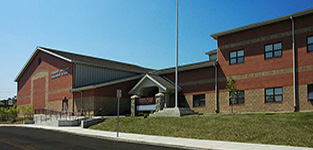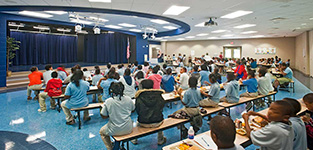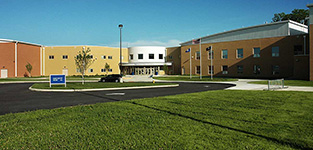
Dunbar High School
The design and construction of the new Paul Laurence Dunbar High School establishes another asset for the West Dayton community. With 118,569 SF and accommodating 645 students, the new design opens the 55-acre site to the neighborhood with an attractive elevation facing Nicholas Road. The school was designed with openness in mind while providing a sense of community.
There are four academic houses in the building, one for each grade, 9 through 12, which allows students and teachers to work together closely during each day. The main entrance lobby serves as the students’ common area and as a gallery to showcase and chronicle the school’s history. A circular drive with two access points provides safety and convenience for students arriving by buses and cars. Click on images below to view project.
Expertise:
Educational Planning | Building Architecture | Interior Design | Site Planning | Landscape Architecture
———
DNK Architects designs state of the art academic environments that leverage technology and provide flexible spaces that complement today’s curriculum. We aim to support the ever-changing needs of students and teachers and make a lasting impression and impact on the neighborhoods served, like this urban Ohio elementary school.
All Education Projects

