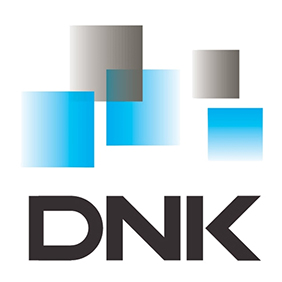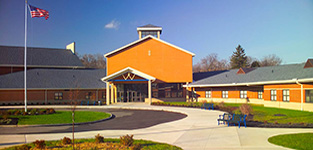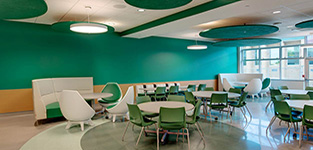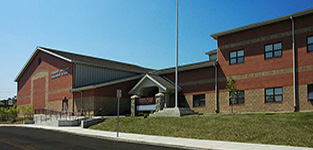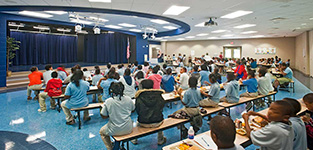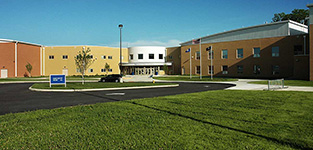
Seton High School
The renovation to Seton High School promotes the emotional, physical, and academic success of diverse young women and continues the traditions established by the Sisters of Charity of Cincinnati. As architect for this project, DNK completed various interior renovations, including new windows, restrooms, classrooms, chapel, and school office. Midway through, the project was expanded through a generous alumni gift to include the renovation of the 1950’s cafeteria and adjoining courtyard.
High School Cafeteria Renovation
This new student community café engages students and meets today’s standards for contemporary school cafeteria/ commons areas. Natural light creates a more vibrant, inviting space. The cafeteria provides a variety of healthy, community-based foods which are served to 600 students. Flexible seating arrangements encourage student camaraderie and group study. The adjacent courtyard expands the use of the cafeteria and classrooms and creates a soothing, tranquil environment. Exterior bench seating and a fire pit are focal points for the courtyard which can also be used for special activities that require large gathering spaces such as all-class assemblies and fundraising events. Click on images below to view project.
Expertise:
Educational Planning | Interior Design | Site Planning | Landscape Architecture
———
Educational institutions are diverse and dynamic environments. DNK Architects is committed to designing schools that inspire, celebrate, and engage the entire community, like this high school in West Dayton, OH.
All Education Projects
