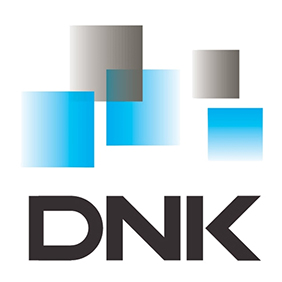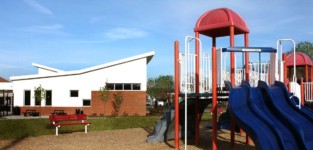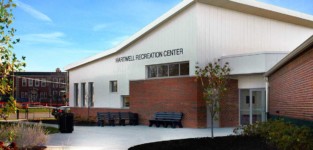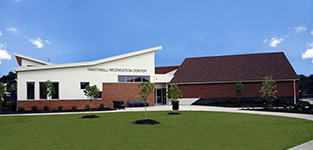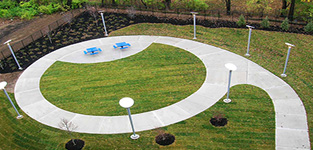
City of Cincinnati Hartwell Recreation Center
This $1.1 million addition includes offices, a conference room, an art room, an exercise room, and kitchen facilities, providing plenty of space for all of the community’s programs. The design inspiration for the sloping roof was a whimsical play on the teeter-totter playground equipment. Click on images below to view project.
Expertise:
Recreation Design | Architecture | Site Planning | Landscape Architecture
———
This unique design, planning, and redevelopment opportunity brought together one of Cincinnati’s most innovative public charter schools and a community recreation facility.
All Recreation Projects
