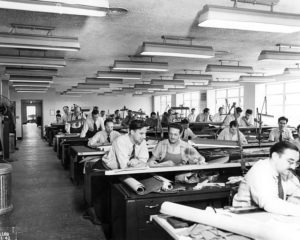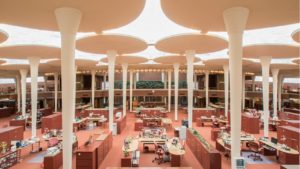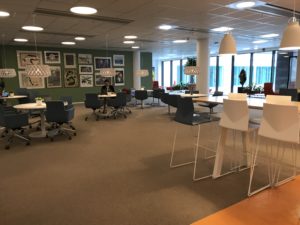REDI Cincinnati highlights DNK
4 Lessons from Lines and Lives: DNK’s Architectural Legacy
Posted By: Aida on February 7, 2024

4 Lessons from Lines and Lives: DNK’s Architectural Legacy
Posted By: Aida on February 7, 2024

The second installment of the NEW NORMAL starts here. To understand what the future of the modern workplace will look like, it’s best to start with where it began: a history of the open office. We will start with a brief look at open offices as a design approach.

Today the Open Office concept is the standard for the design of a modern workplace. Clients like the uninterrupted views across vast column free areas. But, this is not a new concept. Throughout modern history the open office has existed. There are multiple examples of office spaces in the 1930’s thru the 1970’s where open space was the standard. “You’re not going to believe this, but the open office pre-dates cubicles. They ‘were invented by architects and designers who were trying to make the world a better place—who thought that to break down the social walls that divide people, you had to break down the real walls, too,’” says author George Musser of the Scientific American. And so that’s what designers did, they took down walls and opened up floor plans, allowing for uninterrupted visibility but also, opening the proverbial lines of communication between employees and employers.

But why does the Open Office Plan still exist today? It is my theory that there are a couple of issues that drove the concept. First, it had to do with communication. Many believe that it is more efficient to eliminate as many walls as possible so that staff working on projects together can communicate without having to leave one cubical or office to go to another to gain insight on the project.
A second major driver of the efficient Open Office Plan is the reduction in leased or owned space, therefore decreasing real estate cost to a company. This cost can account for 30% or more of the yearly operating expenses. Along with the impact of real estate costs on a company’s annual budget, the upfront cost of interior construction is burdensome.
Well, here we are. In a reality that most people would have never imagined. I believe that our “new normal” will permanently shift our lives and society I’ve lived through similar shifts like 9/11 and the effects of heightened travel security and the 2008 financial crisis and the unveiling of corporate greed. But, something about this crisis feels different. Perhaps, it is the worldwide reach or how Coronavirus, or COVID-19, claims lives regardless of color or class.
Our “new normal” has arrived but is yet to fully be realized. Shaking hands will probably become a thing of the past. Hugs will no longer be a popular greeting or way to show affection. Even with the development of a vaccine, life is likely not to return to what it was before. Although it was just six years ago the world witnessed the Ebola outbreak that ravished West Africa, but to many Americans that was something that happened far away in another world. Now, COVID19 has struck right at home, hitting almost every American city within weeks. And it was not unexpected, Bill Gates predicted a scenario similar to this just three years ago (See Bill Gates TED Talk @ https://youtu.be/6Af6b_wyiwI). According to the data, it appears that viruses are in our future.
As a designer my first thought about this impending shift in our “new normal” is how will this affect the  design of buildings and spaces. The design of spaces in buildings will require new thinking. The planning and layout of office space will have to address the potential spread of viruses, re-emerging each winter. We are all going to become even more acutely aware of the person in the office coughing and sniffling. As we move forward, the popular Open Office concept will have to be re-thought as it does not provide for the containment of germs whether air borne or surface based. Our designs do not protect the individual but are more focused on the illusion of transparency and equality of space.
design of buildings and spaces. The design of spaces in buildings will require new thinking. The planning and layout of office space will have to address the potential spread of viruses, re-emerging each winter. We are all going to become even more acutely aware of the person in the office coughing and sniffling. As we move forward, the popular Open Office concept will have to be re-thought as it does not provide for the containment of germs whether air borne or surface based. Our designs do not protect the individual but are more focused on the illusion of transparency and equality of space.
Welcome to the new DNK Architects website!
Our new site offers an extensive set of photo galleries and project descriptions organized into five major industry sectors: Health/Wellness, Education, Commercial/Office, Lifestyle, and Recreation. Please take the opportunity to browse through numerous examples of our work in health care facilities, schools, multi-family residential properties, churches, office buildings, sports venues, parking facilities, and public buildings.