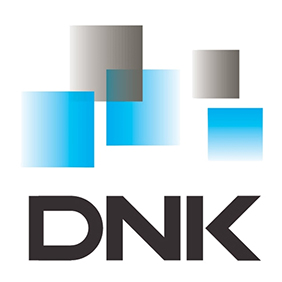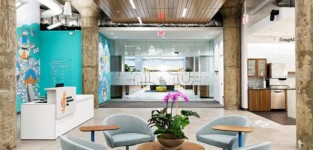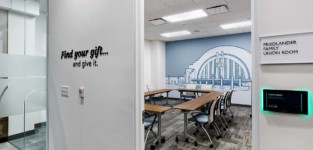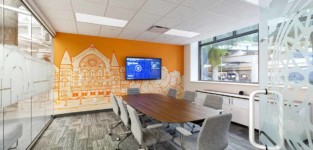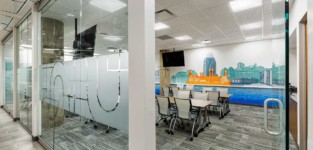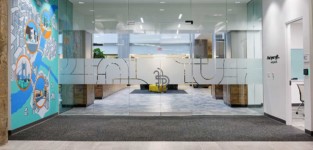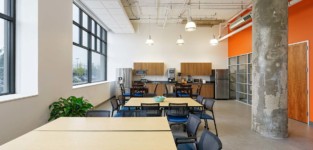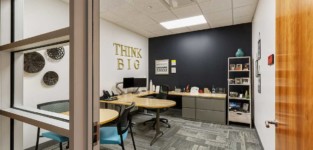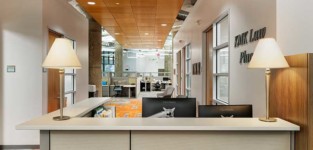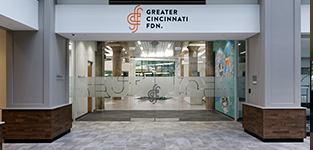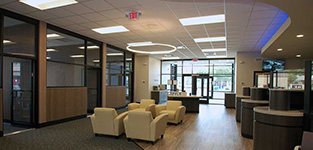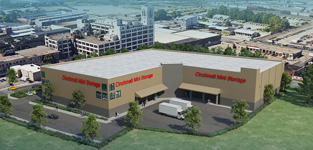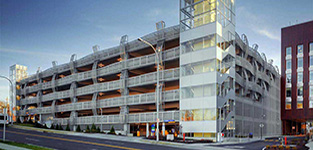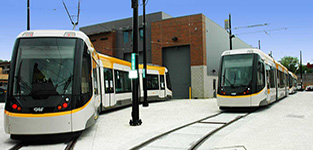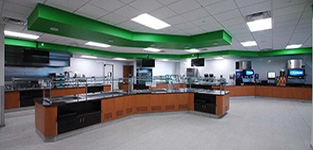
Greater Cincinnati Foundation
Greater Cincinnati Foundation (GCF) is the region’s leading community foundation, effecting change by connecting charitable donations with the right organizations. When GCF decided to relocate its headquarters, a key metric was finding a location that would promote staff collaboration. An 18,000 SF space was selected for the staff of 40, providing abundant daylight and convenient access.
The design goal focused on creating a space that would be bright, impactful, and welcoming while reflecting the history of the region. Environmental branding, artwork, and accessible technology are features.
The entrance, nicknamed the “Community Hub,” is an expansive area featuring an interactive refreshment bar. Seating leads users from casual conversations into adjoining meeting rooms for focused work. Wood ceilings, a feature in the entry and executive suite, add a natural warmth to the space, juxtaposing open ceilings and space-defining concrete columns.
Managing charitable gifts made GCF sensitive to the need to create a first-class office that would economically meet the needs of today’s work culture. The design accomplishes this by incorporating a mix of new and pre-owned corporate furniture. The result is a vibrant office that wows visitors and inspires the staff to do their best every day. Click on images below to view project.
Expertise:
Office Design | Interior Design
———
DNK Architects worked collaboratively on design for the expansion and renovation of this Cincinnati hospital, including construction documents for public spaces, hospital renovations, and the addition of a five-story bed tower.
All Commercial/Office Projects
