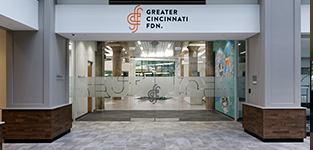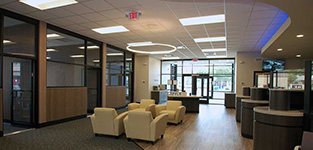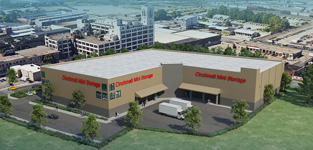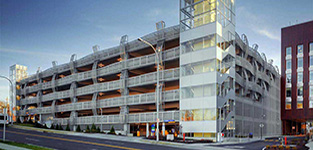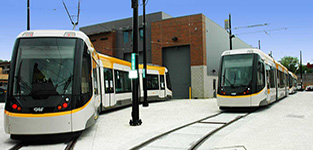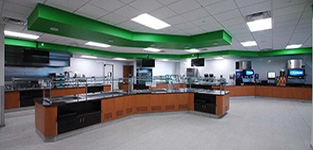
Cincinnati Mini Storage
DNK Architects designed this six-story, 275,000 SF mini-storage facility for a private owner. The metal building features a modular kit-of-parts interior construction, and it accommodates 2,000 storage units. It has direct access from the Interstate close to downtown Cincinnati to appeal to urban dwellers and businesses. Click on image below to view project.
Expertise:
Industrial Design | Architecture | Site Planning
———
DNK Architects renovated this former pharmacy into a re-branded bank branch designed with customer needs and preferences as the focus.
All Commercial/Office Projects


