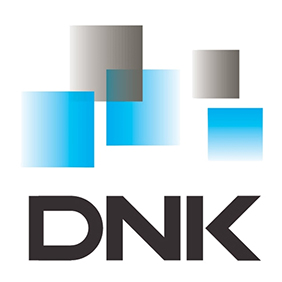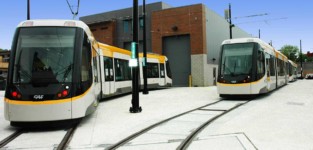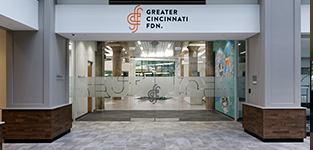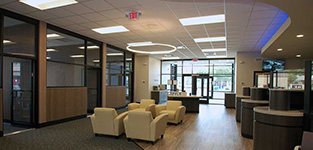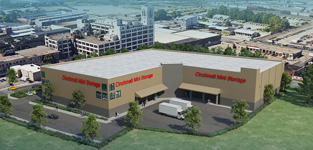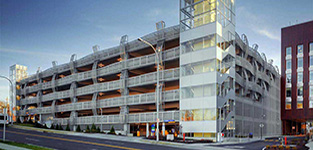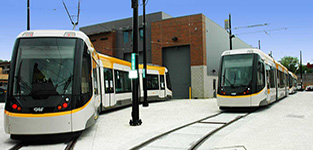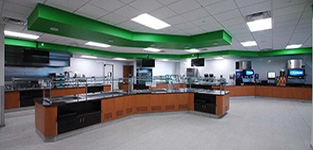
Cincinnati Streetcar Maintenance Office Facility
DNK was selected to design one of the most visible elements of the Cincinnati Streetcar system—the Streetcar Maintenance Facility (MOF) and its eighteen streetcar stops. The MOF includes a streetcar maintenance bay with pit, heavy equipment area, car wash area, locker rooms, administrative offices, and storage for five streetcar vehicles with expansion capability for up to twelve cars. The new facility was designed to complement the architectural styles of the historic Over-the-Rhine neighborhood while maintaining a distinct, contemporary look. This is the first project of its kind in Cincinnati in more than 50 years. Click on images below to view project.
Recognition:
DNK received three awards for this project—a TriState Masonry Institute 2015 Merit Award for Public Service Masonry Design, a 2017 Ohio Masonry Association Award of Excellence for Public Transit Maintenance Facilities Masonry Systems, and a 2017 ENR Midwest Regional Best Project Award of Merit Airport/Transit.
Expertise:
Parking Design | Architecture | Site Planning
———
DNK Architects provided industrial design, architecture, and site planning for this expansive mini-storage facility.
All Commercial/Office Projects
