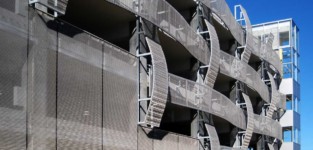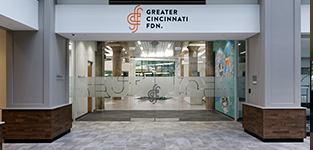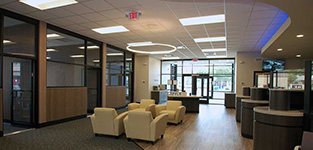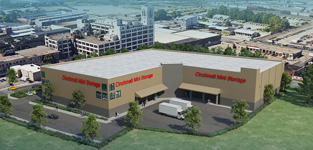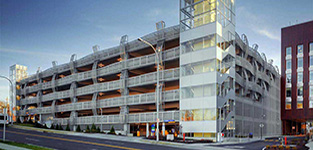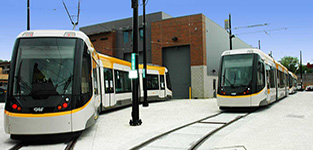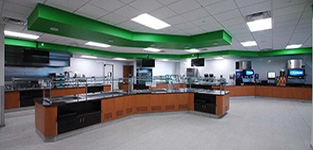
Cincinnati Childrens’ North Campus Garage
DNK Architects was selected to provide design and construction administration services for a new 1,450-space parking garage for hospital staff, patients, and visitors. The garage is adjacent to the new Cincinnati Children’s Hospital Medical Center medical office building. The second phase of this project adds 1,400 spaces. Click on images below to view project.
Recognition:
Phase one received an AIA Cincinnati Honorable Mention Award and was featured in Metal Construction News magazine.
Expertise:
Parking Design | Architecture | Site Planning
———
DNK Architects also designed this much-needed parking garage in central Cincinnati.
All Commercial/Office Projects

