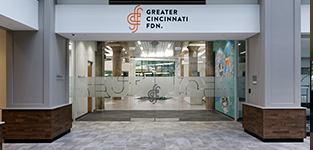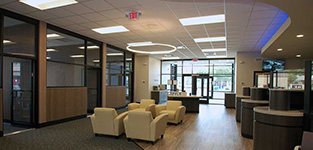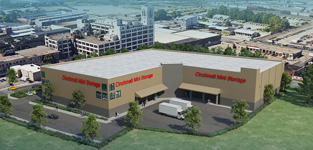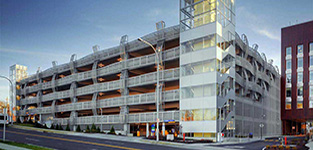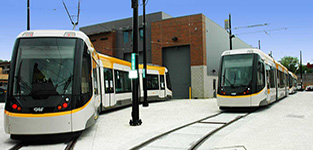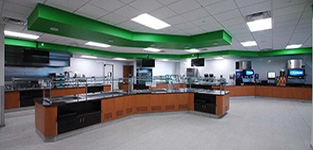
Kroger Garage
Previously a surface parking lot, the corner of 12th and Vine has been transformed into the 950-space Kroger Garage and the adjacent 49,000 SF Gateway Condominium Project. Effective urban design and planning have revitalized the site. Click on image below to view project.
Expertise:
Parking Design | Architecture | Site Planning
———
DNK Architects also designed this award-winning streetcar facility, where careful consideration was given to ensure the facility’s contemporary design would complement the historic neighborhood’s look and feel, as well as provide flexibility and efficiency for streetcar operations.
All Commercial/Office Projects


